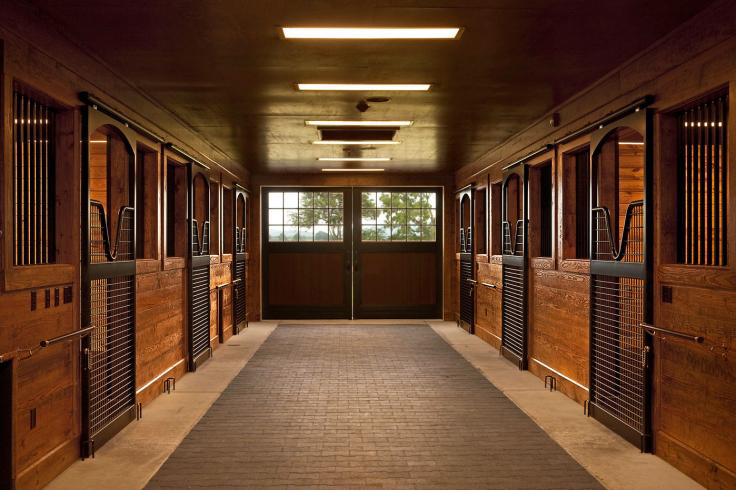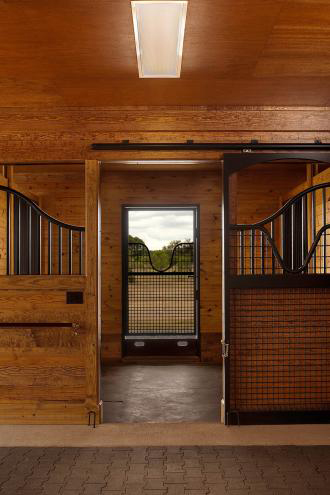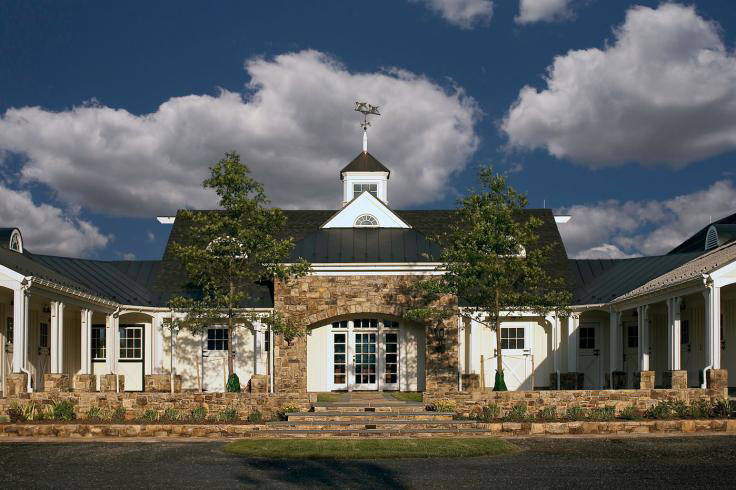Virginia Barn Spotlight
Located in the heart of Virginia's horse country, this farm's gorgeous
barn is refined and elegant. Read below for the specs on this barn and
to find out how the customer, builder, architect, and Lucas Equine
designers worked together to create this beautiful private stable.

Barn Specs:
- 10,000 sq ft stable complex with three wings
- 10 horse stalls with Lucas Equine stall doors, screens, and grills
- Yoke cut-out in stall doors for socialization
- Lucas Equine sturdy crosshatch mesh in the doors and screens for ventilation and strength
- Swooping grills on either side of stall door to create visual interest
- Washrooms
- Wood-clad tackroom


Feel free to e-mail us to discuss ideas for your next barn project, or to see other projects that suit your style and budget.
